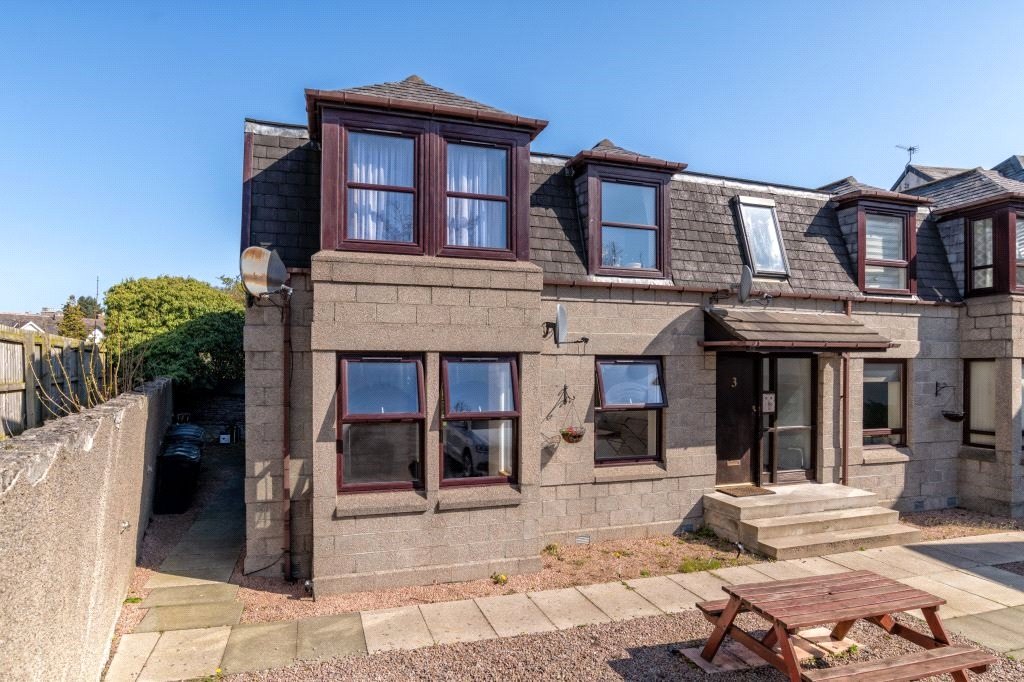3a, Riverside Terrace, Aberdeen, AB10 7JD
3a, Riverside Terrace, Aberdeen, AB10 7JDDetails
We are delighted to present this spacious ground floor twobedroom apartment for sale in a quiet, yet accessible location on Riverside Terrace. This sizeable property forms part of a purpose-built building with just four apartments and is set back from the road in a private position. The property benefits from neutral decoration throughout, gas central heating, double glazing, entry phone system, hence this sizeable apartment is just waiting for someone to make it their own.We are delighted to present this spacious ground floor twobedroom apartment for sale in a quiet, yet accessible location on Riverside Terrace. This sizeable property forms part of a purpose-built building with just four apartments and is set back from the road in a private position. The property benefits from neutral decoration throughout, gas central heating, double glazing, entry phone system, hence this sizeable apartment is just waiting for someone to make it their own. Ample off-street parking space to the front with one allocated space for each property makes this an attractive proposition. On entering the communal hallway, there is a cupboard housing the central heating boiler exclusively for the apartment. A solid door leads into the property with a spacious hallway in turn allowing access to the accommodation. The floor is of laminate finish and there is a shelved hall store with central heating controller. Wall mounted coat hooks provide handy hanging space and there is a radiator. The wonderfully sized living room has a large box bay style window looking to the front making this a bright and well illuminated room.
• Spacious ground floor two bedroom apartment
• Accessible yet quiet location near to the River Dee
• Two, double sized bedrooms with fitted wardrobes
• Spacious and bright living room
• Fully fitted kitchen with space for dining
• Lovely bathroom with three piece suite
• Communal gardens
• Allocated parking space
ACCOMMODATION DESCRIPTION
Again, with laminate flooring and neutral decorating this is a blank canvas ready for a new owner. The kitchen, accessed on semi-open plan from the living room is fitted with a range of cream coloured wall and floor shaker style units with coordinating surfaces and upstands, and stylish white 1 ½ bowl sink with mixer tap. Integrated fridge freezer, washing machine and dishwasher along with two integrated ovens and hob makes this a well-appointed and functional kitchen with space for dining. Chrome spotlights illuminate the kitchen area with a decorative light fitting over the dining area to the front. The first bedroom looks to the rear of the accommodation and boasts double, glazed doors leading to the communal garden. The floor is of laminate and there is a fitted wardrobe with mirrored sliding doors providing excellent storage. There is a further double sized room with window also looking over the rear garden and fitted wardrobes with shelf and hanging rail and additional shelving to the side creating a wonderful store. The bathroom comprises a three-piece suite of bath with electric shower over pedestal wash hand basin and WC. Full tiling around the bath and tiled flooring. A useful linen store providers further storage. Large wall mounted mirror and frosted double glazed window to the side. All floor coverings, blinds, light fittings, and appliances in the kitchen will remain as will the usual fixtures
and fittings in the bathroom.
All carpets, curtains, blinds, light fittings and shades will remain together with all kitchens white goods and other furniture to be included by separate negotiations.
OUTSIDE
To the front of the property there is a communal driveway area and a shared garden to the rear with access to bin store storage.
DIMENSIONS
Living room: 6.02m x 3.56m (19'9" x 11'8") approx.
Kitchen: 5.03m x 2.44m (16'6" x 8') approx.
Bedroom 1: 3.61m x 3.35m (11'10" x 11') approx.
Bedroom 2: 3.53m x 3.30m (11'7" x 10'10") approx.

 EMAIL
EMAIL
















